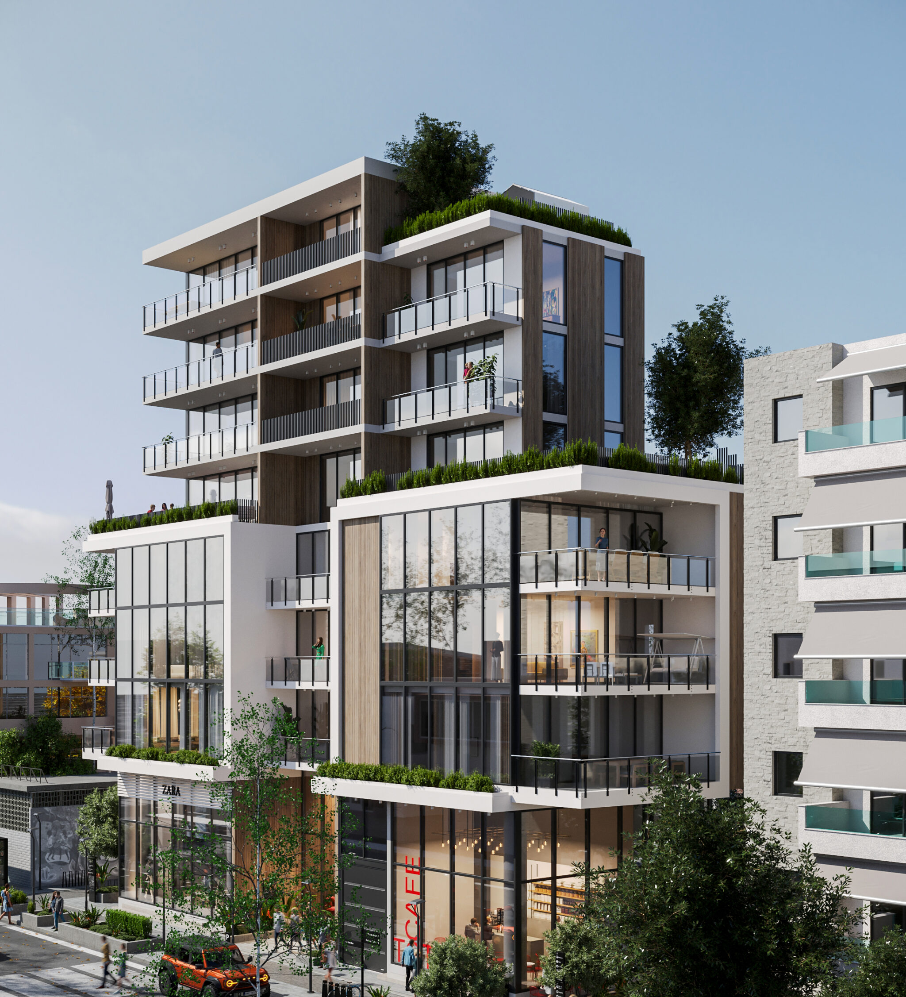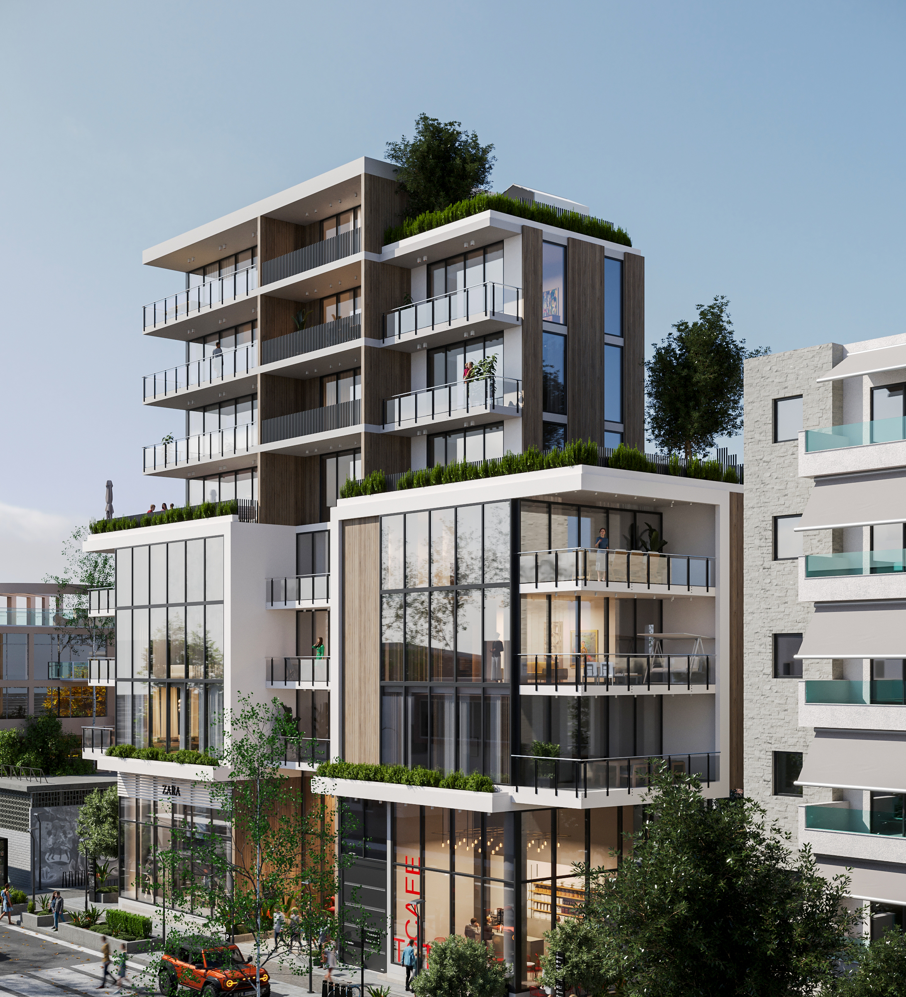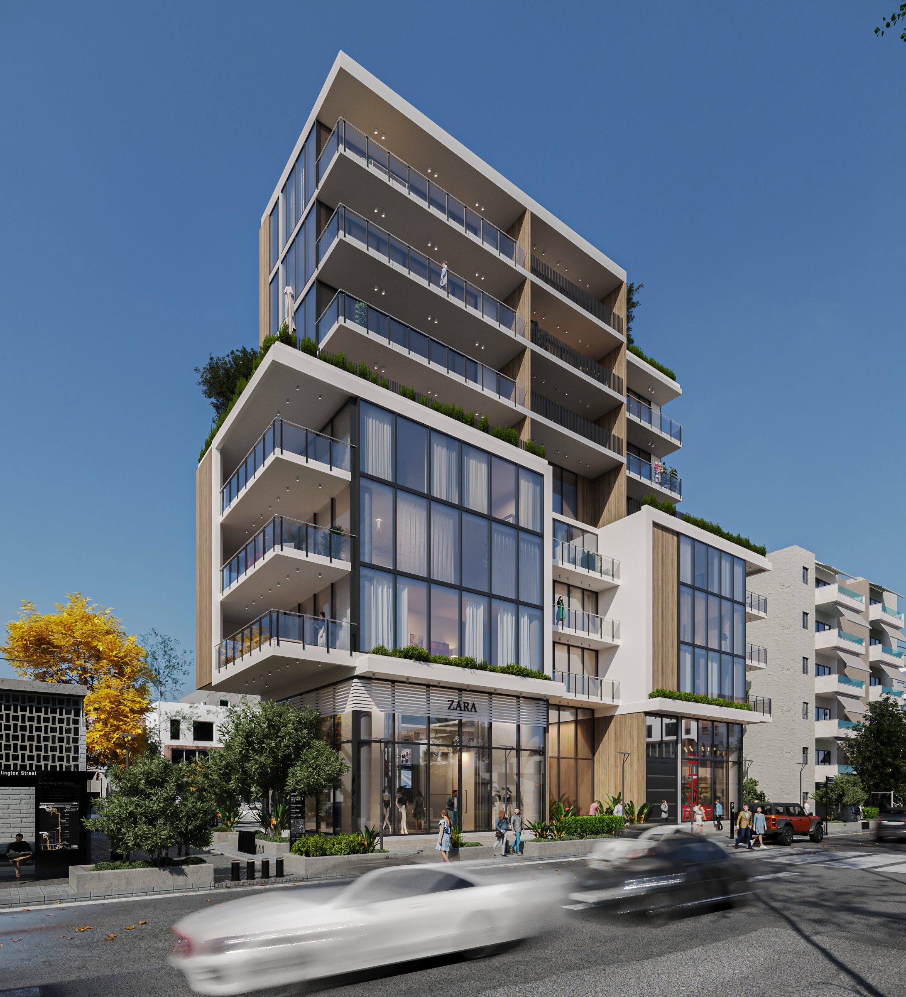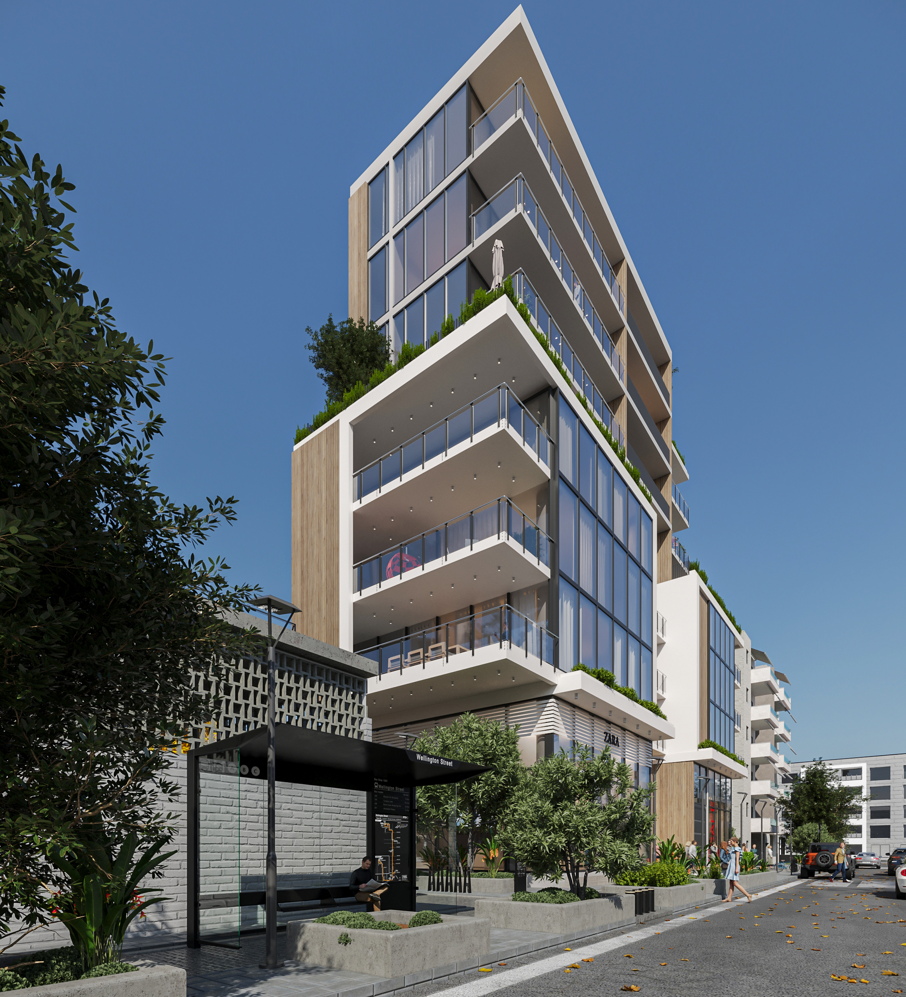Mitos 3D Studio is thrilled to introduce its latest project—a state-of-the-art residential complex that perfectly blends sustainability, modern design, and urban functionality. Situated in the heart of Nicosia, Cyprus (Greek side), this development is set to become a landmark, showcasing the future of residential architecture in the city.
Sustainability Meets Architectural Innovation
At Mitos 3D Studio, we believe that architecture must serve not only the needs of today but also protect the resources of tomorrow. That is why sustainability is at the core of this project. Designed with eco-conscious materials, energy-efficient systems, and abundant green spaces, this residential building reduces its carbon footprint while enhancing the living experience. Rooftop gardens and strategically placed greenery not only provide aesthetic appeal but also improve air quality and create a natural insulation barrier, contributing to energy efficiency.
Innovative Design and Superior Material Choices
The architectural design of the building reflects a futuristic yet welcoming aesthetic, characterized by its sleek lines, large glass facades, and seamless connection between indoor and outdoor spaces. Mitos 3D Studio’s expertise in 3D architectural visualization has enabled us to meticulously plan each detail of this project, ensuring both form and function meet the highest standards. The clean, minimalist design offers a perfect balance between modern urban living and natural elements.
Materials of Choice:
-
Glass: The expansive use of glass in the façade is intentional, allowing for abundant natural light to flood the interiors and create a sense of openness. Floor-to-ceiling windows are designed to maximize views and provide a direct connection with the outdoor environment.
-
Wood: Warm, natural wood cladding complements the cool modern elements of the building, adding texture and elegance to the structure. Not only does it enhance the visual appeal, but it also reinforces the eco-friendly aspect of the building.
-
Reinforced Concrete: The core structure is built with reinforced concrete, ensuring longevity and structural integrity. This material is chosen for its durability and ability to withstand the local climate conditions.
-
Greenery and Sustainable Materials: Green walls and planters throughout the building, from the balconies to the rooftop, not only beautify the structure but also help reduce heat absorption, enhancing thermal regulation within the building.
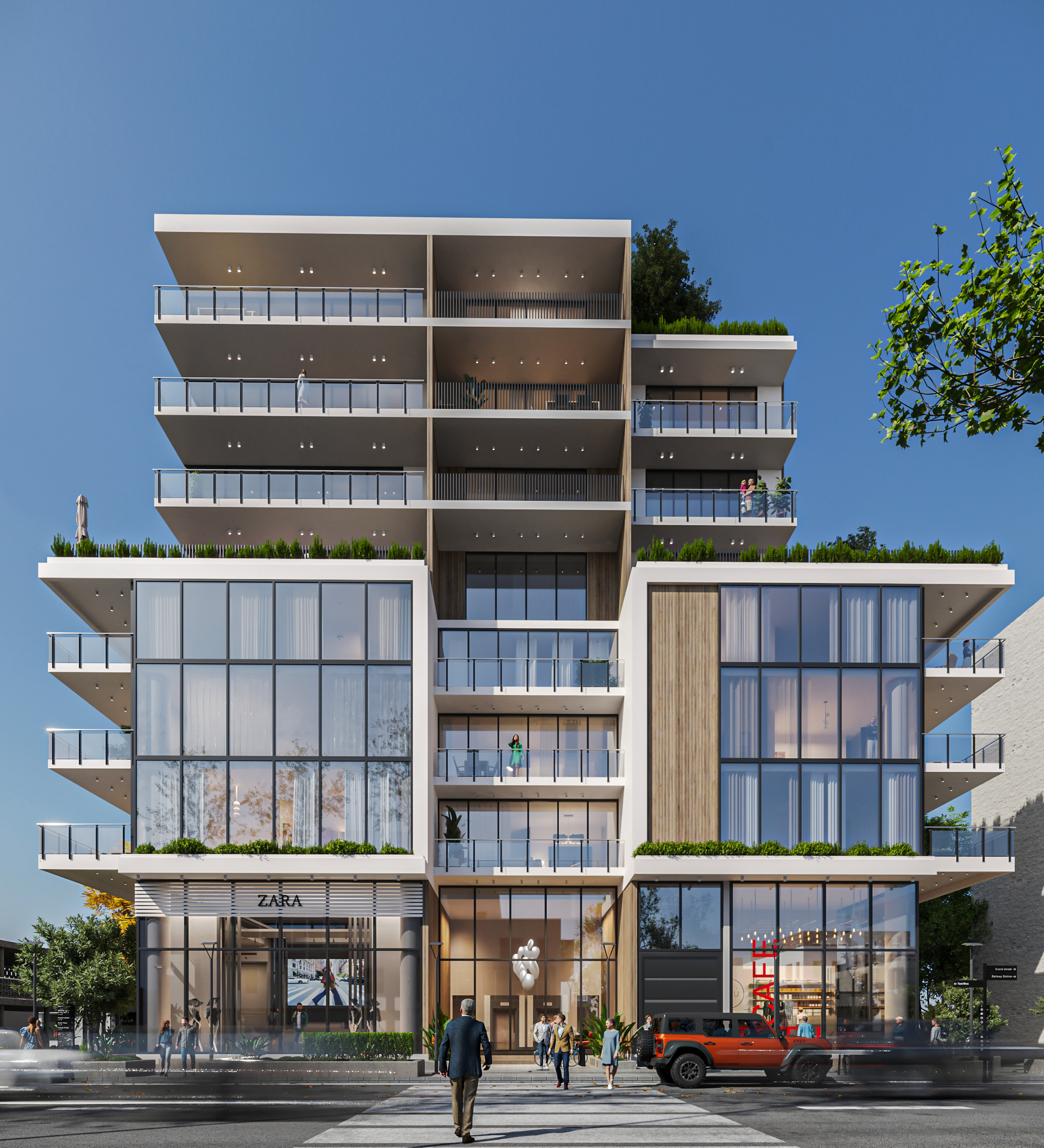
Functionality at the Heart of Design
This project is designed to meet the demands of modern city living, offering a dynamic and flexible space for residents. The building is divided into residential units with a focus on luxury, comfort, and smart functionality. Each unit offers open-plan living areas with seamless transitions between indoor and outdoor spaces, giving residents the feeling of living in harmony with nature despite being in the heart of a bustling city.
The ground floor is dedicated to commercial spaces, with prominent retail stores that will cater to both residents and the local community. These stores will bring convenience and enhance the overall vibrancy of the area. Additionally, the underground parking provides secure and ample space for residents and visitors, reducing street congestion while ensuring easy access to the building.
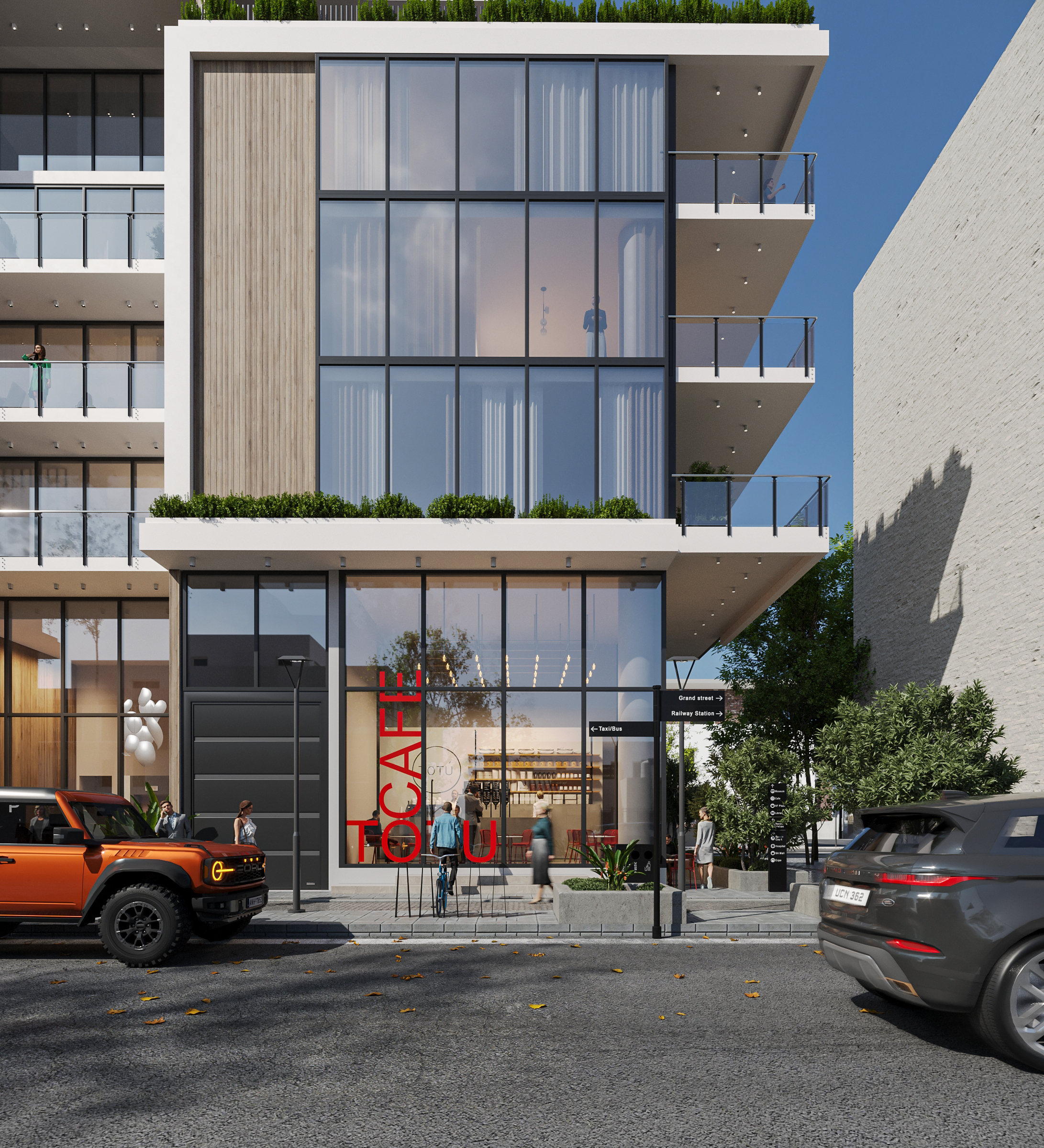
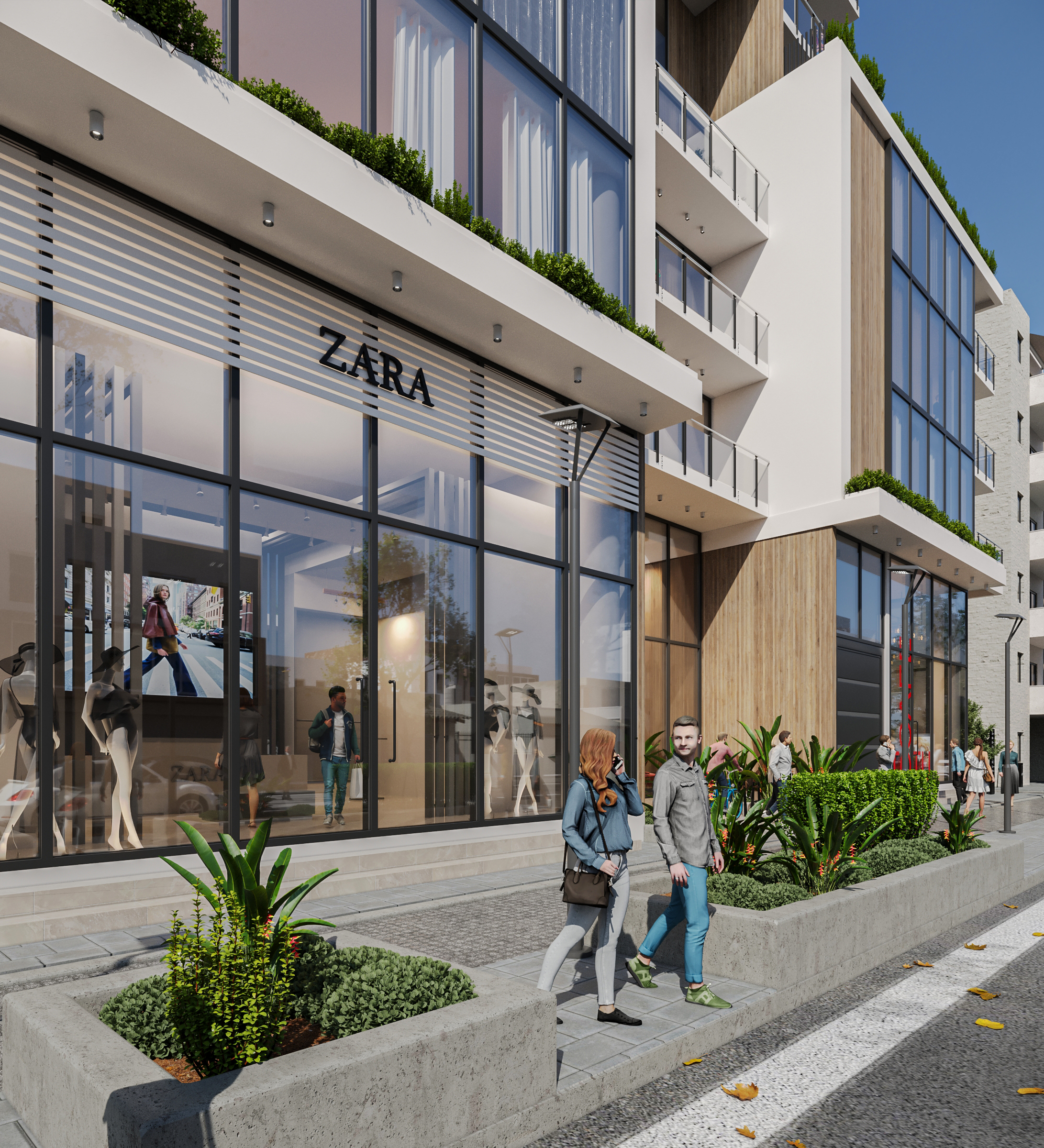
Prime Location for Urban Living
One of the standout features of this project is its location. Nestled in the center of Nicosia, it’s next to key public transport lines, including buses and taxis, making commuting effortless. Residents will benefit from living in close proximity to cultural landmarks, popular shopping streets, cafes, and entertainment hubs, all while enjoying the tranquility of their luxurious residential haven.
The Future of Urban Architecture
Mitos 3D Studio’s commitment to excellence shines through in every facet of this development. With over two decades of experience in architectural design and visualization, we’ve used advanced 3D technologies to bring this project to life, allowing clients to experience the development before it’s built. This residential complex is not just a building—it’s a vision for the future of urban living in Nicosia.

